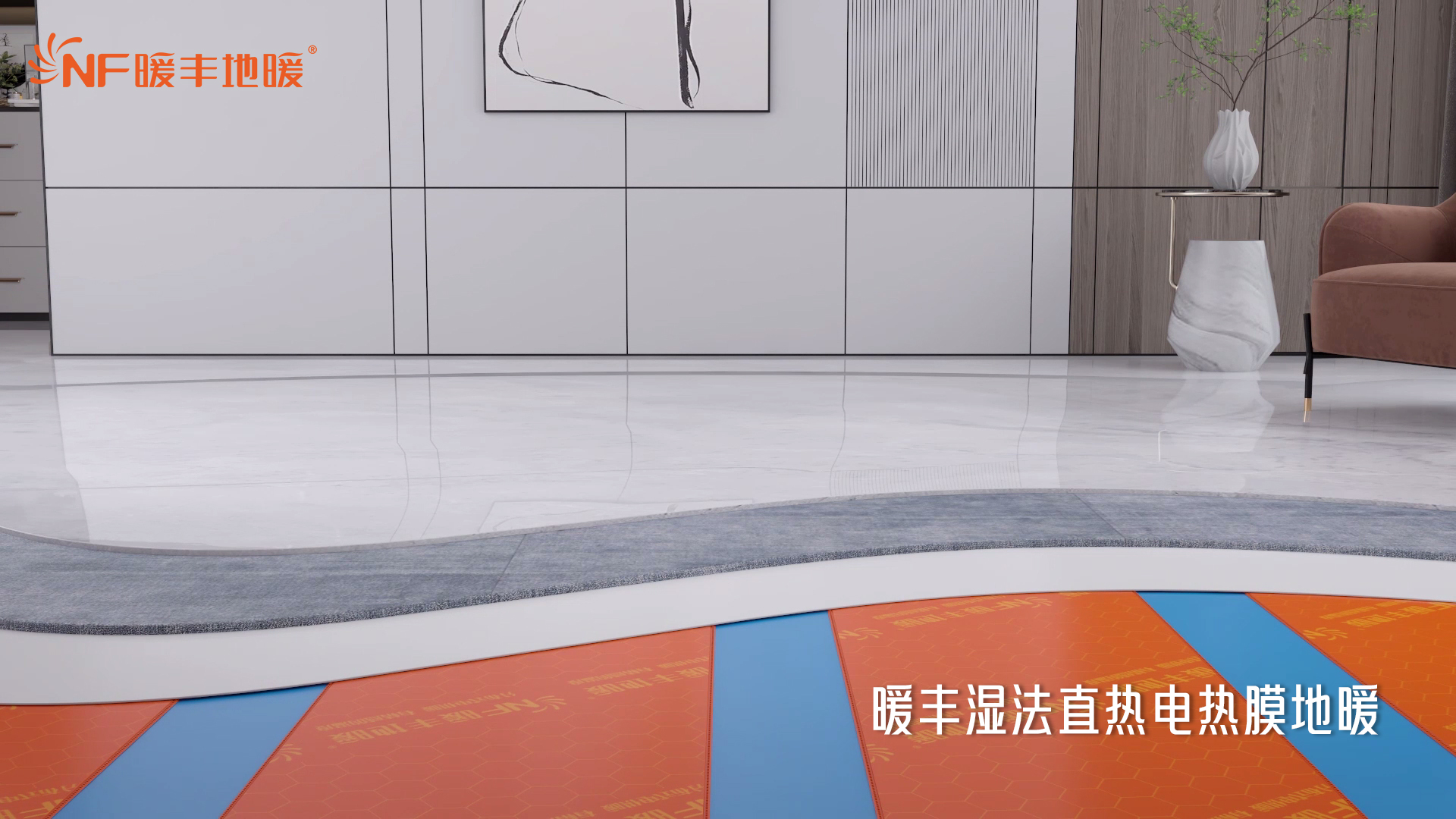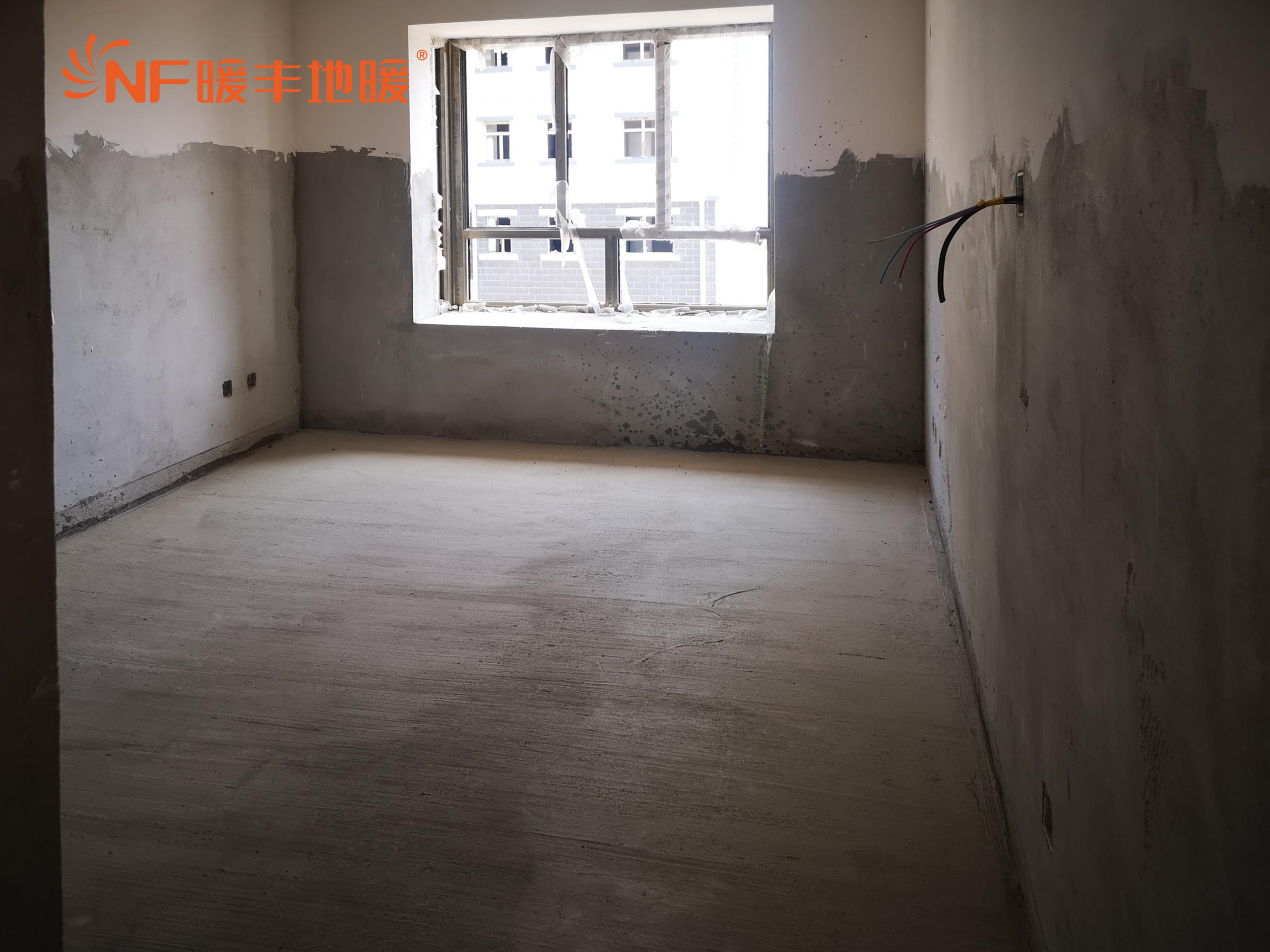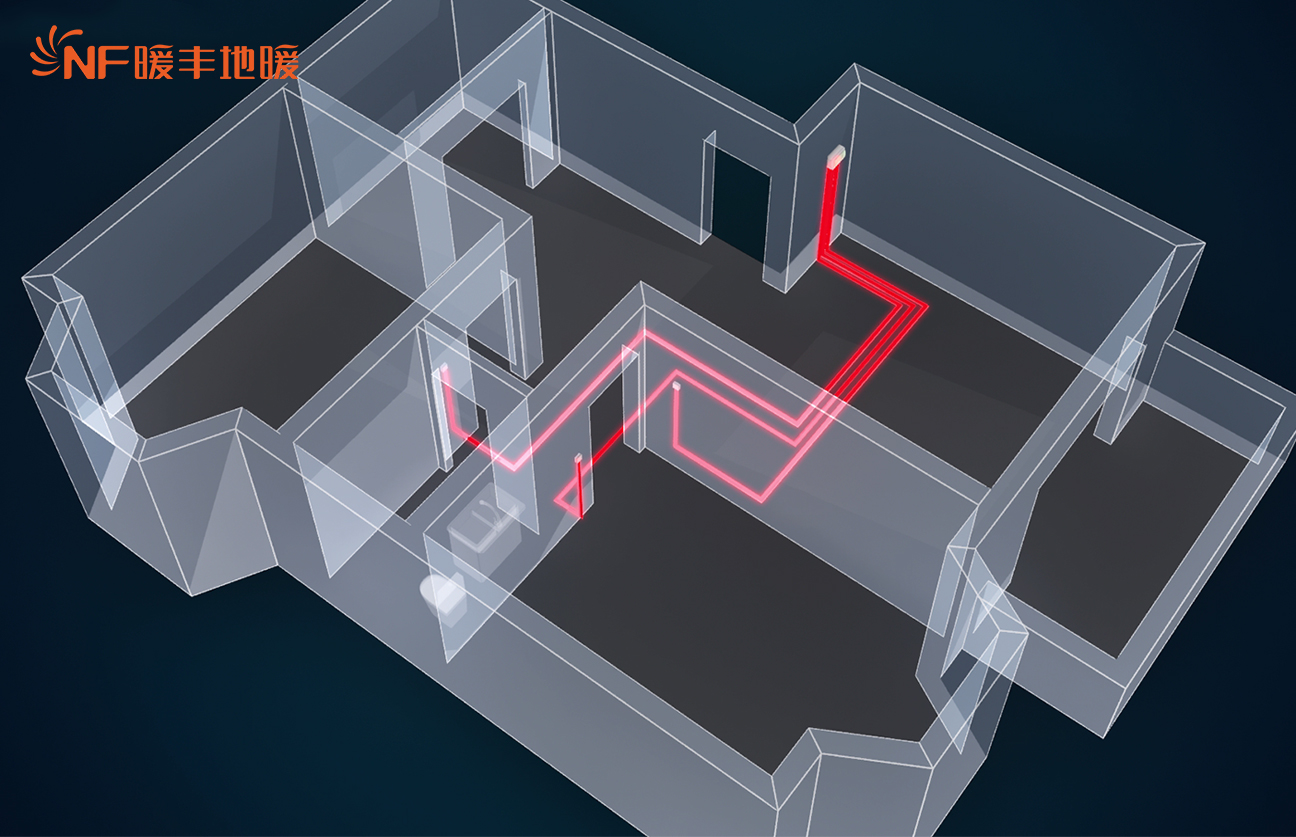Recently, there are a lot of friends are curious about how the heating electric floor heating system is designed, in fact, whether it is small and medium-sized family, villa or large flat layer, the design of the electric floor heating system is similar, today we will take you a shallow understanding of it!

в–І Warmtact wet-way of direct thermal electric film floor heating
First of all, warmtactвҖҷs HVAC engineers need to have a comprehensive understanding of the structure and insulation effect of the building, such as the layout of the building, storey height, orientation, external wall thickness, insulation materials, the size and air tightness of exterior doors and Windows, etc. And according to the energy conservation standards of the building area, check whether the building energy saving meets the standard.
In order to better play the heating and energy saving effect of electric floor heating, the installation of warmtact electric floor heating buildings, civil housing generally need to meet the national building energy saving 65% standard. If not, we will provide the thermal insulation scheme.

Then, according to the "Civil building heating ventilation and air regulation Design Code" GB 50736-2012, "low temperature radiation electric heating film heating system application technical regulations" and other relevant standards, as well as comprehensive building insulation and energy saving situation, intermittent heating and other factors, to calculate the total heat load of building heating and the heat load of each room.Then according to the heat load value, determine the laying power and quantity of electric thermal film.
* Heating load refers to the heat supplied by the heating system to the building per unit time in order to meet the required room temperature.
Next, the construction drawings, which include these: the number of laying strips, location and spacing of the electric film in each room (such as cabinets, wardrobes and other furniture covered areas, is not suitable for the laying of electric film); the direction and distribution of cable lines; the installation position of the temperature controller, etc.
![1696494863730038.jpg жҡ–дё°з”өзғӯ-дёӯж–ҮзүҲ[00_00_54][20220820-145636].jpg](/uploads/20231005/1696494863730038.jpg)
After that, the distribution scheme needs to be designed according to the nature of the building, the size of power load, power metering requirements and other factors.

In a word, electric film floor heating is a system of engineering, from design to installation, all need professionals to implement, so as to give full play to the overall performance of electric film floor heating, to ensure that the heating system can be safe and stable operation.
With professional HVAC engineers and experienced construction team, we can provide customers with one-stop design and installation services, striving to create a comfortable and pleasant living space for thousands of households.
 400-888-6336
400-888-6336




